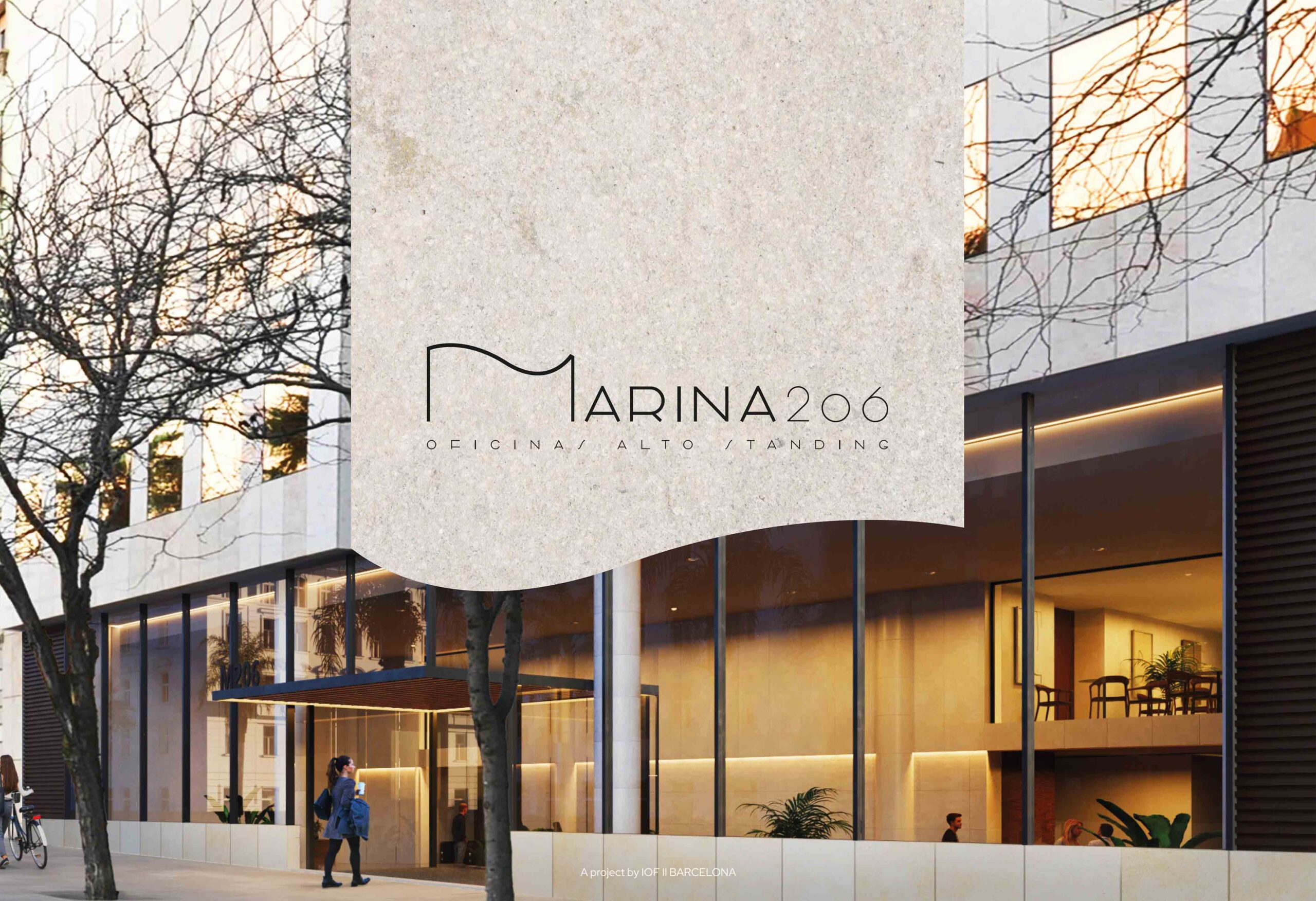
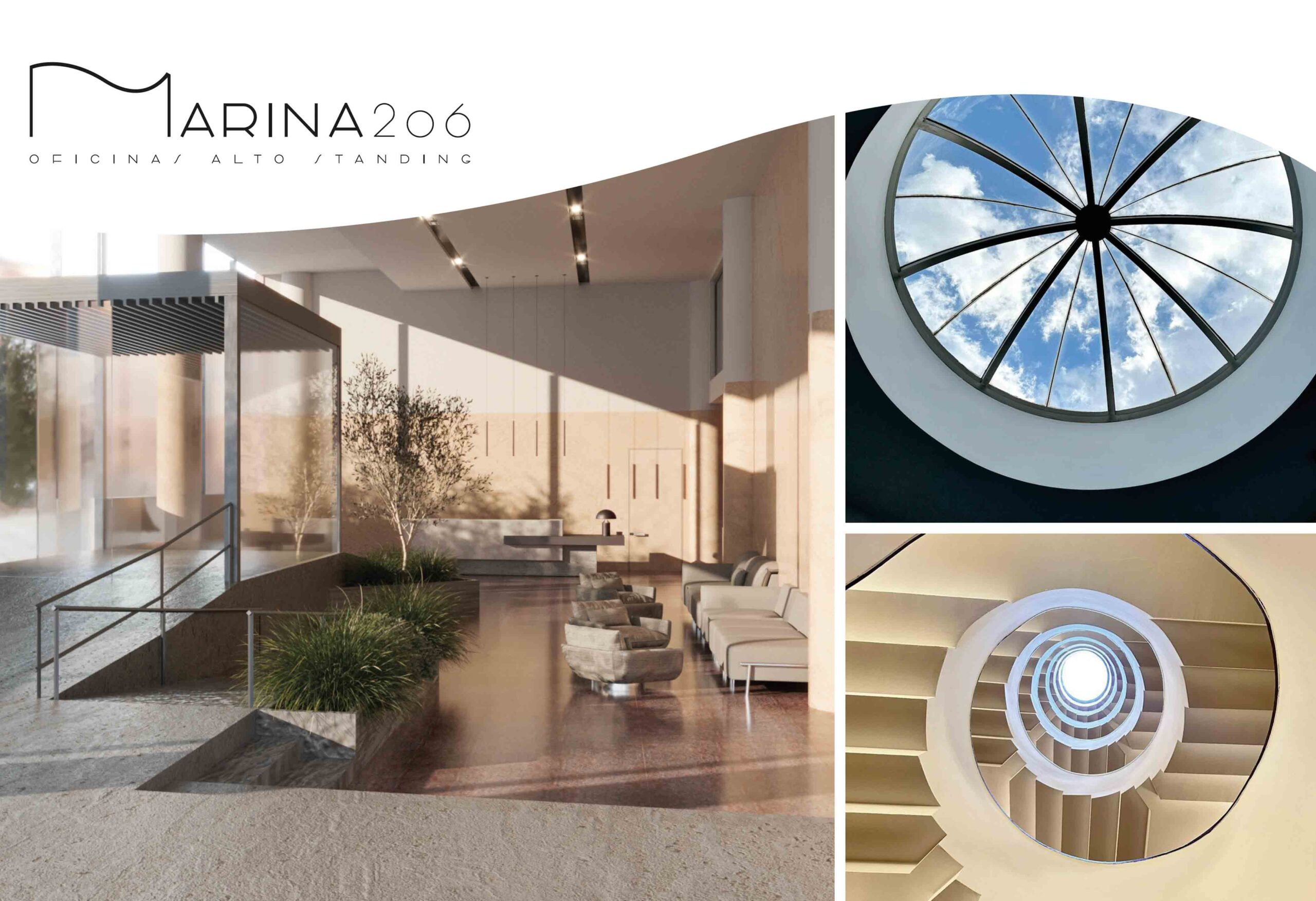
Innovation and sustainability in the heart of Barcelona
In the modernist district of Eixample, Marina 206 stands as a benchmark in Class A offices,designed for companies that are committed to transformation and sustainability as strategic pillars. This completely renovated building offers the highest environmental standards in an incomparable environment, which combines exclusive last-generation offices, sustainable design and adaptive reuse concepts in ensuring the well-being of those who inhabit it.
With more than 6,433m² of ground floor area and nine fully above-ground floors, Marina 206 allows the space to be adapted to the specific needs of each project –six floors are completely flexible and open-plan. Natural light reaches every corner and the two outdoor terraces, overlooking a tranquil public garden, provide a unique place to connect with the surroundings. The building also has a large hall, a cafeteria, rooms for meetings and events, 56 underground parking spaces and large storage and archive areas.
Strategically located between the city’s main arteries and just a few steps from the dynamic 22@ district, these offices are not only a workspace, but a declaration of principles for companies that aspire to transmit prestige, innovation and sustainability from the center of a global metropolis like Barcelona.
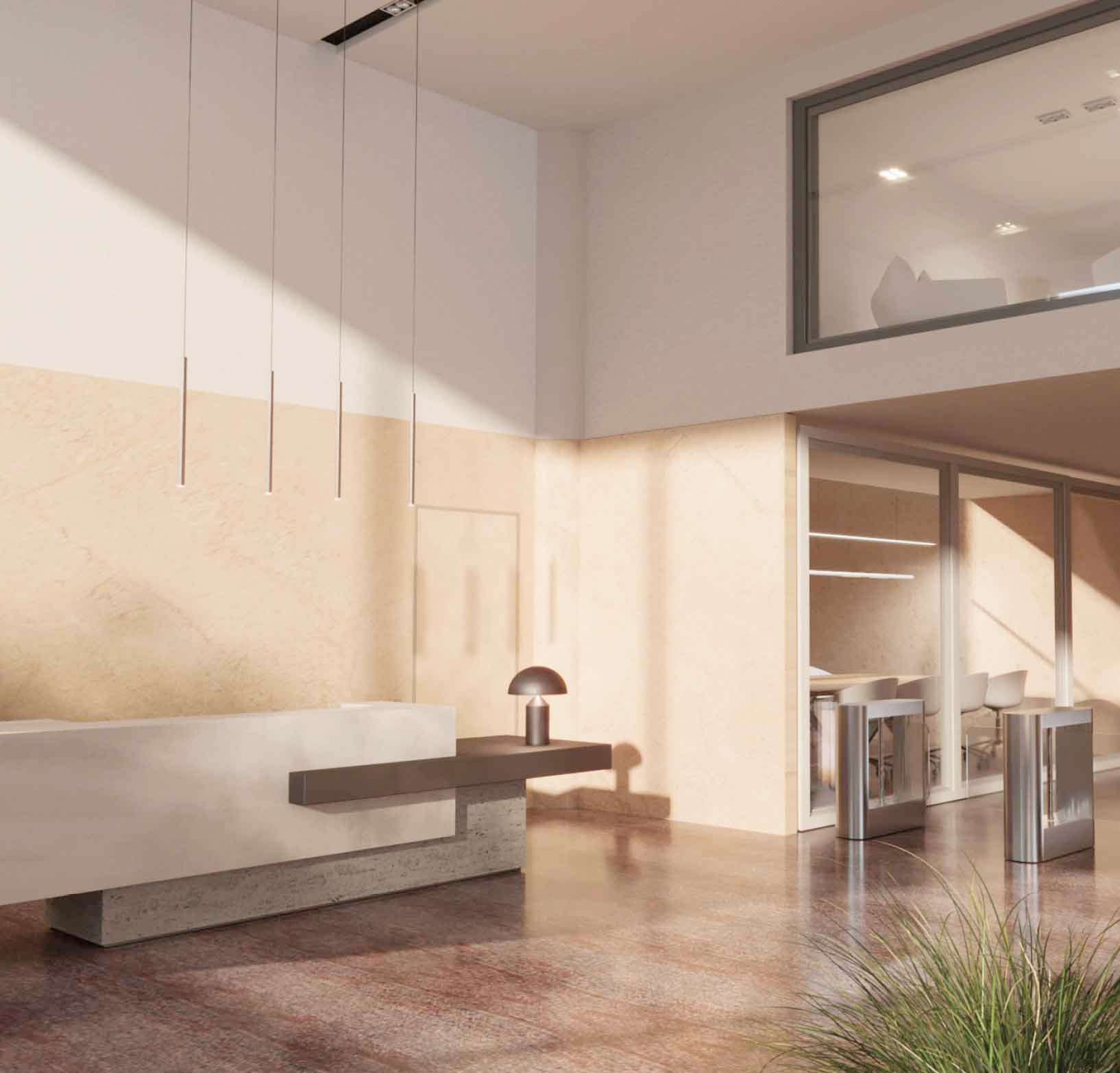
More than 6,433m² on the 9 floors with open-plan and flexible spaces
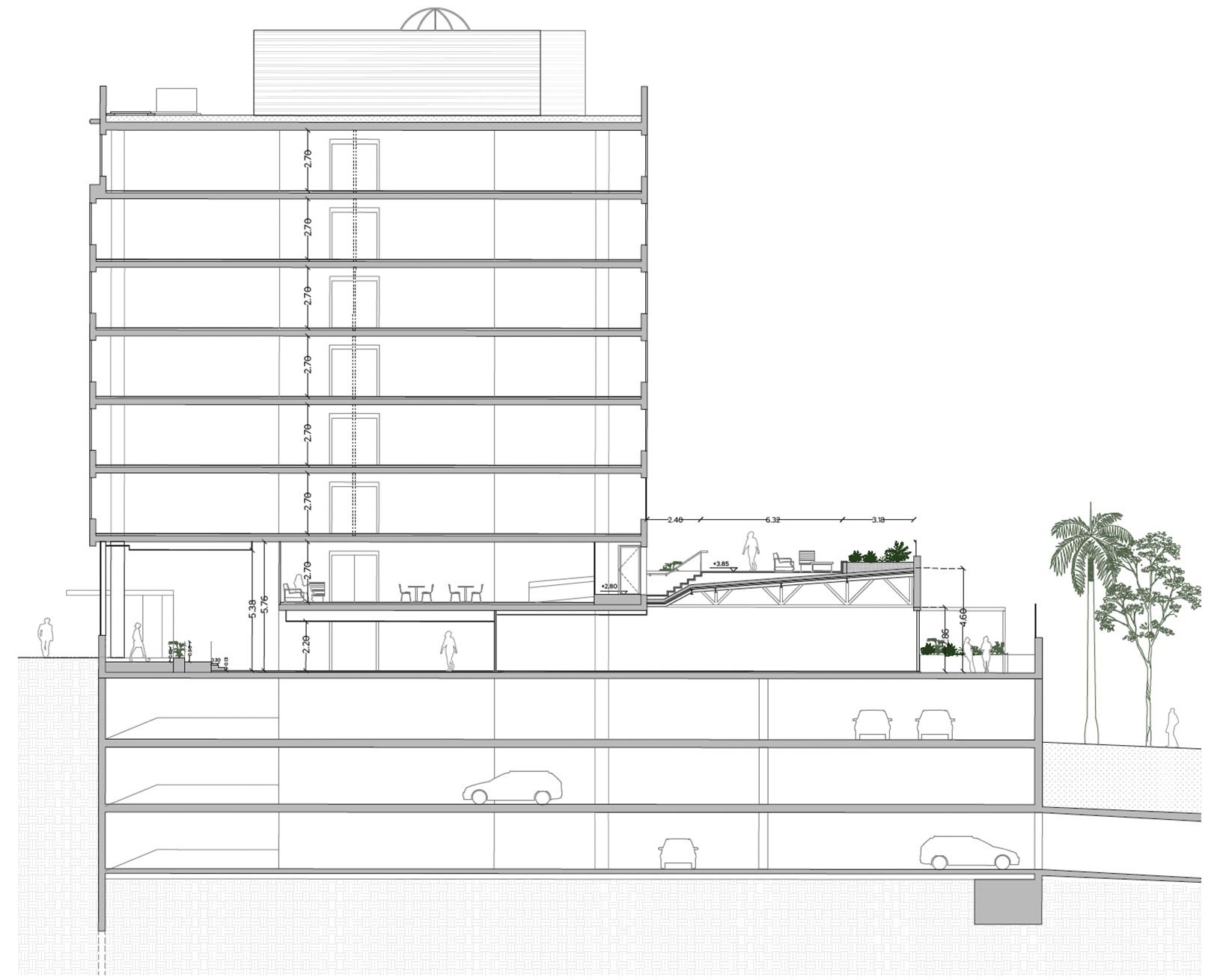

WELL Platinum

LEED Platinum

WiredScore
* All certifications are in the process of being obtained
Office Profile
Large format windows provide natural light to over 80% of the occupiable office spaces
Mezzanine floor with a fully equipped cafeteria and a communal terrace
Hall with access control and elevators
Meeting and multipurpose rooms
Technical room
Outdoor spaces
Lounge
Parking for cars/motorcycles (56 spaces) and bicycles/scooters
Storage rooms and storage areas
Ground Floor: Designed as the primary access point, featuring an entrance lobby with designated seating areas, meeting rooms serving as shared amenities for Marina 206 tenants, and a private office that includes an exclusive terrace.
Mezzanine Floor: While commonly referred to as a mezzanine, this level functions beyond a traditional intermediate space. This floor houses a fully equipped cafeteria with a communal terrace and a private office featuring an exclusive terrace. Large windows provide ample natural light from multiple orientations, contributing to an open and dynamic workspace.

Floors 1 to 6: These floors are exclusively designated for office use. Spaces are available for lease as full floors, half floors, or subdivided into private office suites. Each office floor, including the mezzanine, is delivered with pre-installed data cabling and a raised flooring system to accommodate modern workspace configurations.
7th Floor: Dedicated to building infrastructure and essential facilities, supporting the operational efficiency of the property.
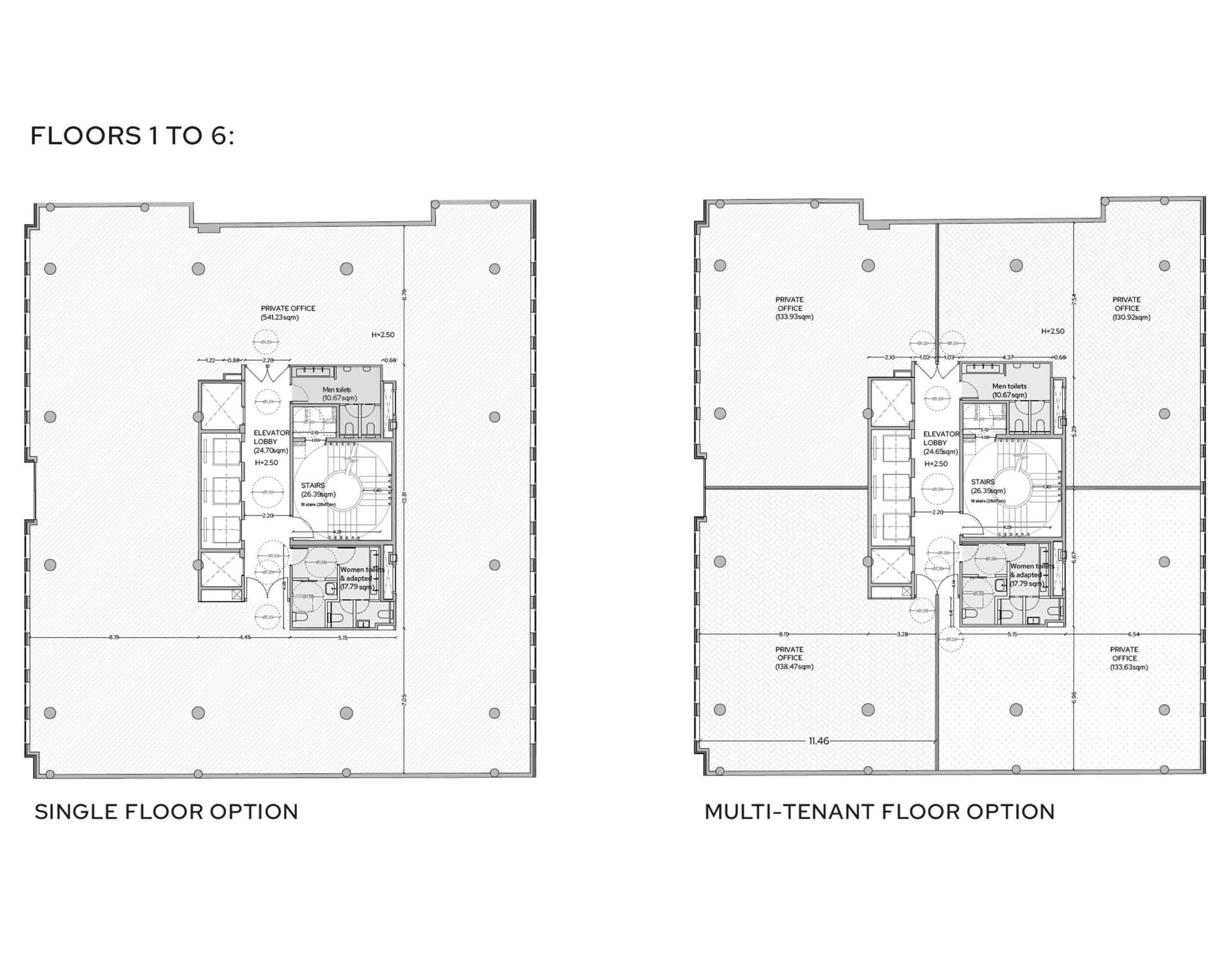
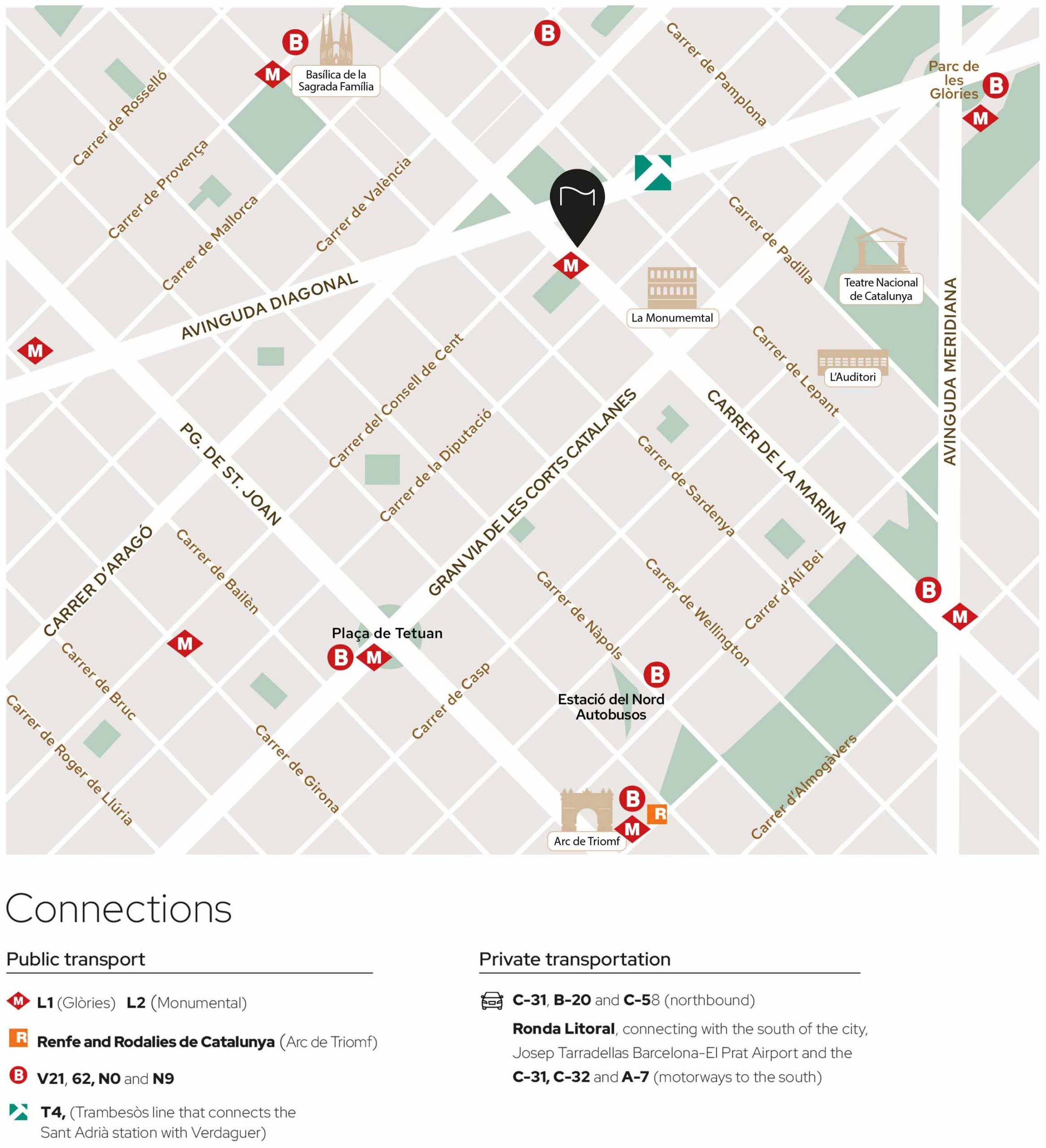
Strategic location
Marina 206 enjoys a privileged location in the Eixample district, between Avenida Diagonal and Gran Vía de les Corts Catalanes, one of the most emblematic and bestconnected areas of Barcelona. The place offers excellent accessibility, with metro stations on L1 and L2 (Glòries and Monumental, respectively), train (Arc de Triomf) and multiple bus lines just a few metres from the building, as well as direct connections to the city’s main arteries, such as the Ronda Litoral and the motorways that link to the airport and other key regions. The building is immediately adjacent to the new tram line on Diagonal, which is part of the T4 Trambesòs line that connects the Sant Adrià station with Verdaguer.
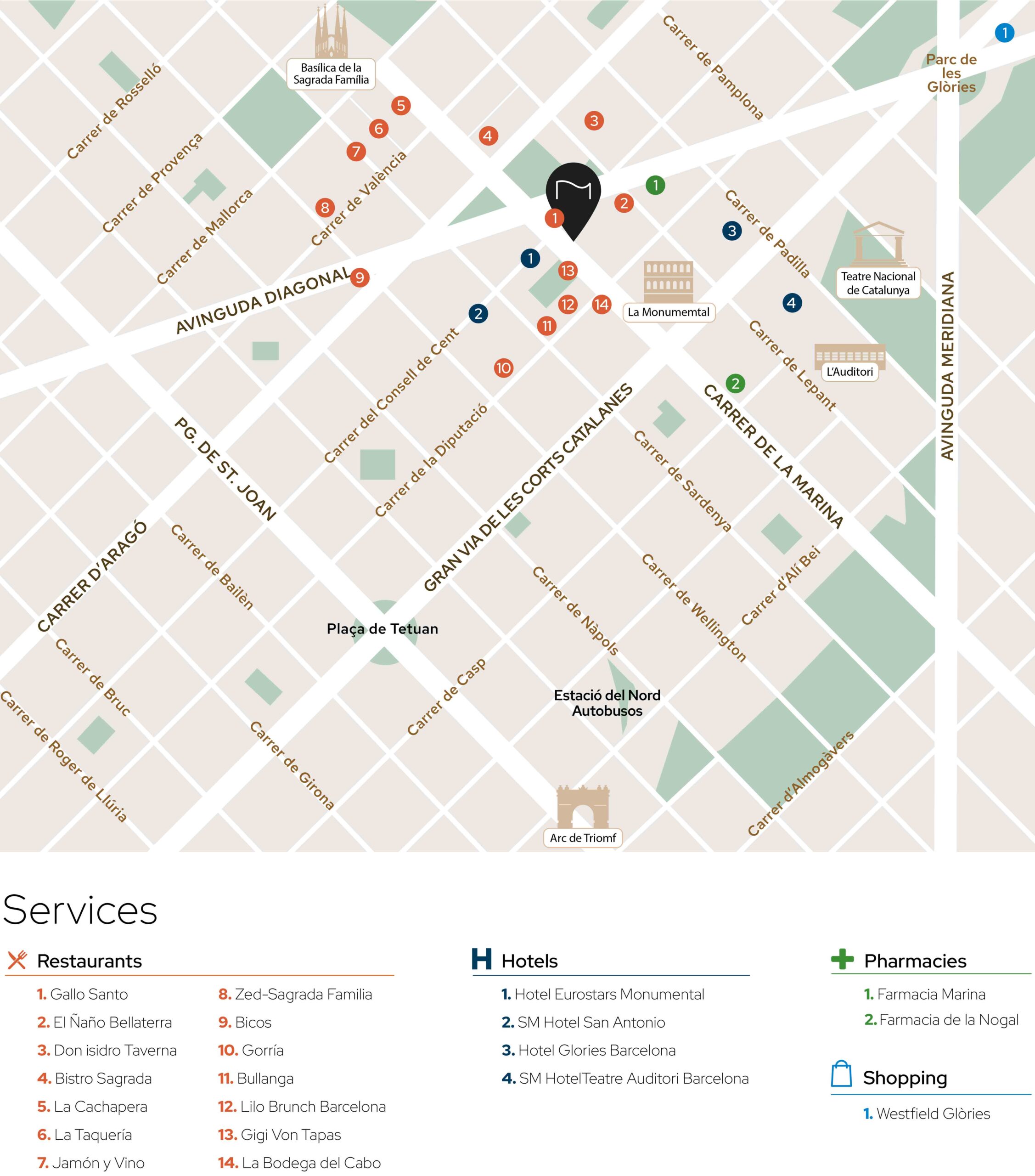
Strategic location
Just minutes from iconic landmarks such as the Sagrada Familia, the renovated Plaça de les Glòries Catalanes and the Olympic Port, Marina 206 combines the vitality of an urban environment with the tranquility of a well-being- designed space. Surrounded by services, commercial areas and green areas, this building is located at the epicentre of business, cultural and social activity in Barcelona, making its location a key asset for any company.
Architecture and design
The Sustainable design and Adaptive Reuse architectural elements of Marina 206 totally redefines the exterior and interior aesthetics of the building and marks a milestone in the sustainable and functional design of offices. The recent renovation combines refined lines with a harmonious integration into the urban fabric of modernist Eixample, achieving a balance between modernity and respect for the environment. Every detail, from the façade to the interior finishes, reflects a strong commitment to delivering sophisticated offices that inspire creativity and collaboration, thanks to open and flexible spaces.
Inside, the selected materials not only provide elegance, but also sustainable performance that will be endorsed by LEED Platinum, WELL Platinum and WiredScore certifications. The common areas are conceived as versatile meeting points, while the outdoor terraces act as natural extensions of the offices, integrating light and greenery as key elements of the design. This architectural approach makes Marina 206 a living and adaptable space, ready to respond to the corporate needs of the present and the future.
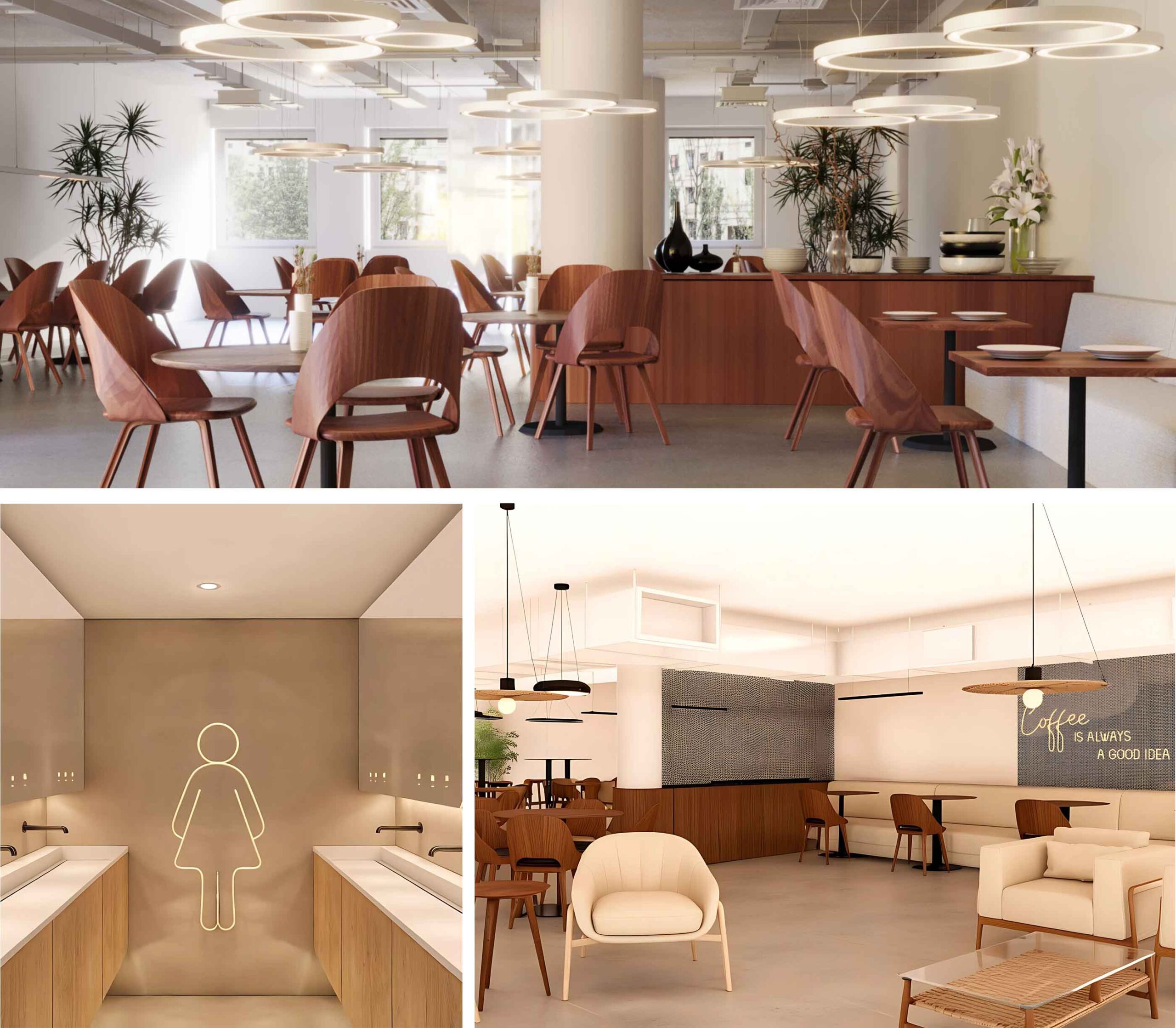
Project stakeholders involved in
the development and construction:
Project Manager: BrufauCuso Estudi d’Arquitectura
Architect: Adriana Porta Nobell
Engineering & Consulting: PGI Engineering & Consulting
Construction: Elecnor Constructora
Sustainability: Ecopenta for obtaining the certificates WiredScore, WELL Platinum and LEED Platinum (in progress).
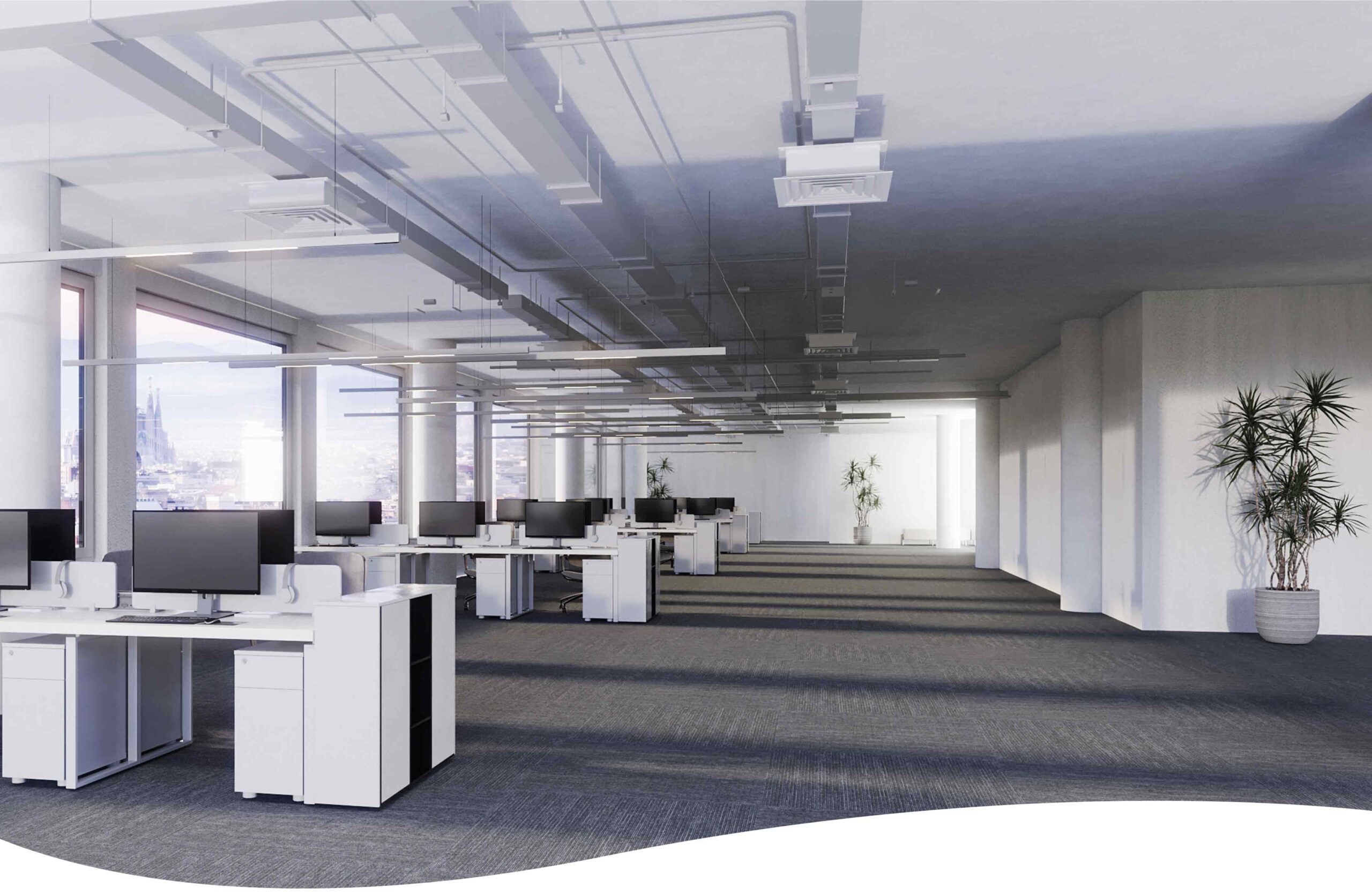
Floors 1 to 6
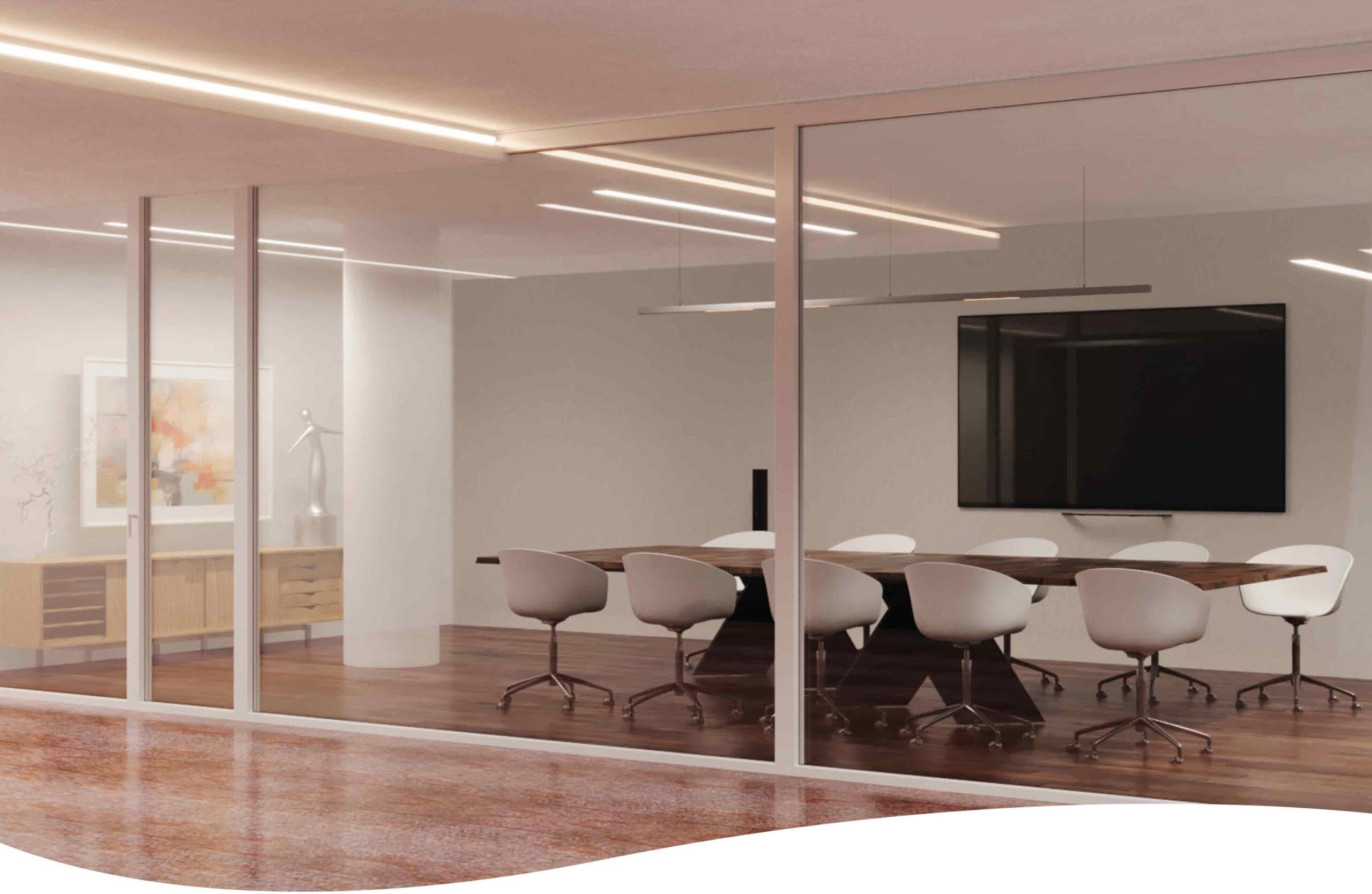
Meeting rooms
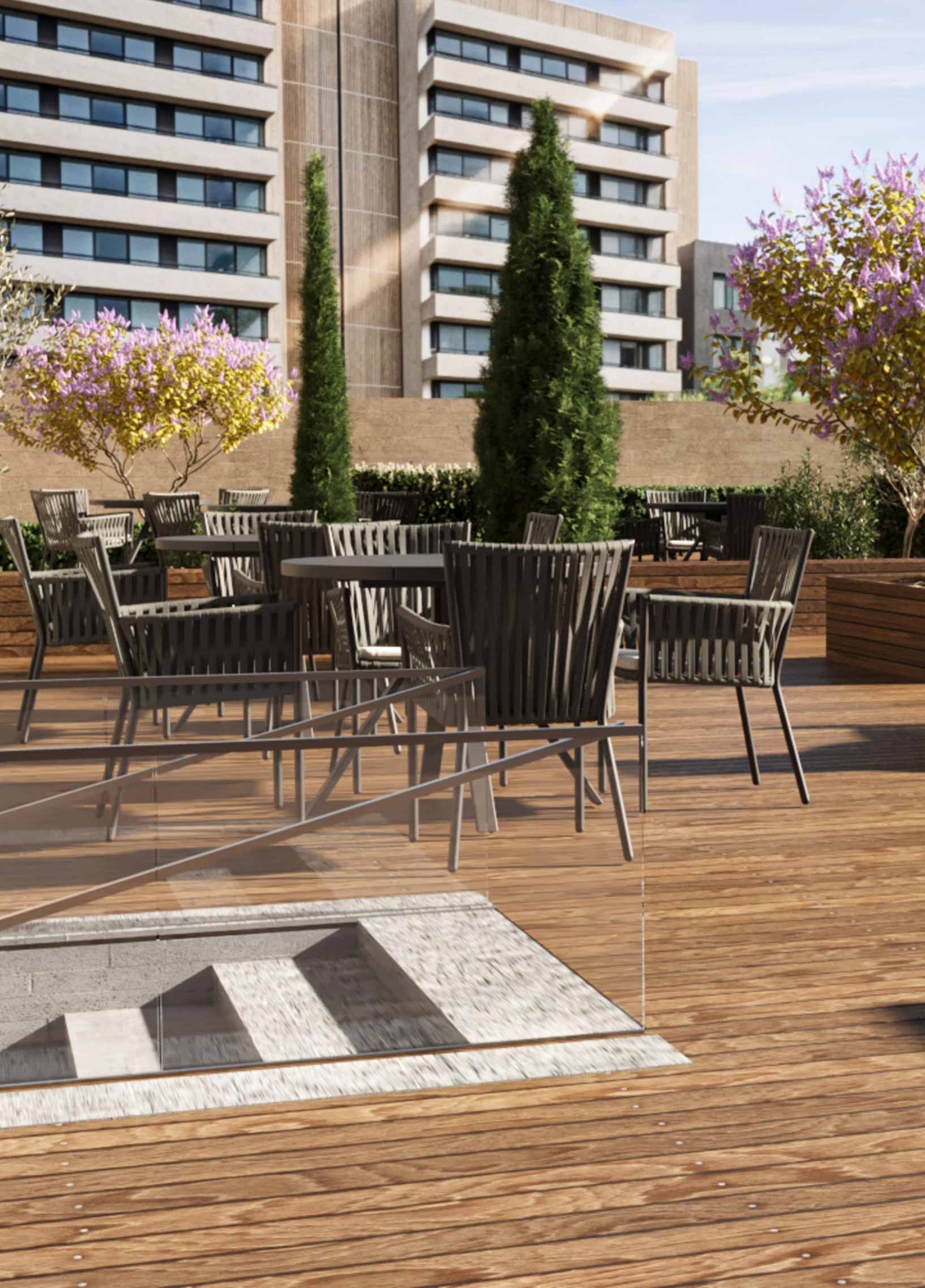
Highest standards in sustainability
Sustainability and innovation have become key pillars in the real estate sector, with ESG-certified buildings representing a strategic investment for the future. These properties not only reduce environmental impact but also optimize energy consumption, lower operational costs, and enhance long-term asset value.
In an increasingly regulated and climate-conscious landscape, sustainable spaces offer greater resilience and adaptability. As demand for high-efficiency offices continues to grow, buildings like Marina 206 stand out as an attractive choice for investors and businesses seeking modern and efficient work environments aligned with global sustainability standards.
Sustainability, workplace health and digital connectivity certifications
Marina 206 is in the process of receiving the LEED Platinum certification, a globally recognized green building credential assessing energy use, water consumption, materials, and air quality. Our offices are also in the process of achieving the WELL Platinum certification, which guarantees the highest standard on employee well-being and the optimization of work environments. Lastly, the building will also obtain the WiredScore certification, that assures the optimized digital infrastructure to support companies now and in the future. Marina 206 will be therefore the first renovated building in the territory to hold all three certifications, positioning it as a truly distinctive offer in the real estate market.

WELL Platinum

LEED Platinum

WiredScore
* All certifications are in the process of being obtained
IOF II
IOF II is an American real estate investment fund focused on maximizing investors benefits through asset value generation and transformation. Our investment philosophy is based on six essential principles: value-added approach, risk mitigation, long-term sustainability, operational efficiency, strategic partnerships, transparency and integrity. These values, together with a rigorous analysis process, guide us in the identification of investment opportunities. At IOF II, we prioritize capital preservation while maximizing returns, and offer investors access to underutilized real estate assets, applying a robust process to identify, manage, and transform these assets with high potential for improvement.
In Spain, our goal is to commit to the transformation of traditional office and residential buildings into modern, sustainable and highly efficient spaces. Through a combination of innovative design, technological solutions and a clear vision of the future, we improve and modernize these properties into working environments that meet the highest environmental standards, including certifications such as LEED and WELL Platinum certifications as well as WiredScore.*
Our commitment to sustainability not only seeks to reduce the environmental impact of each building, but also to improve the quality of life of those who carry out their activity within it. By rehabilitating and optimizing real estate assets, IOF II contributes to the development of a more responsible urban model aligned with the present and future needs of companies and professionals within the building and the environment in which it is located.
* All certifications are in the process of being obtained


Andrea Naumann
Europe Director
IOF II
www.marina206.com
+34 627 465 986
anaumann@has-capital.com

Tània Bernis
Senior Consultant-Agency
BNP Paribas RE
www.realestate.bnpparibas.es
+34 669 800 047
tania.bernis@realestate.bnpparibas.es
